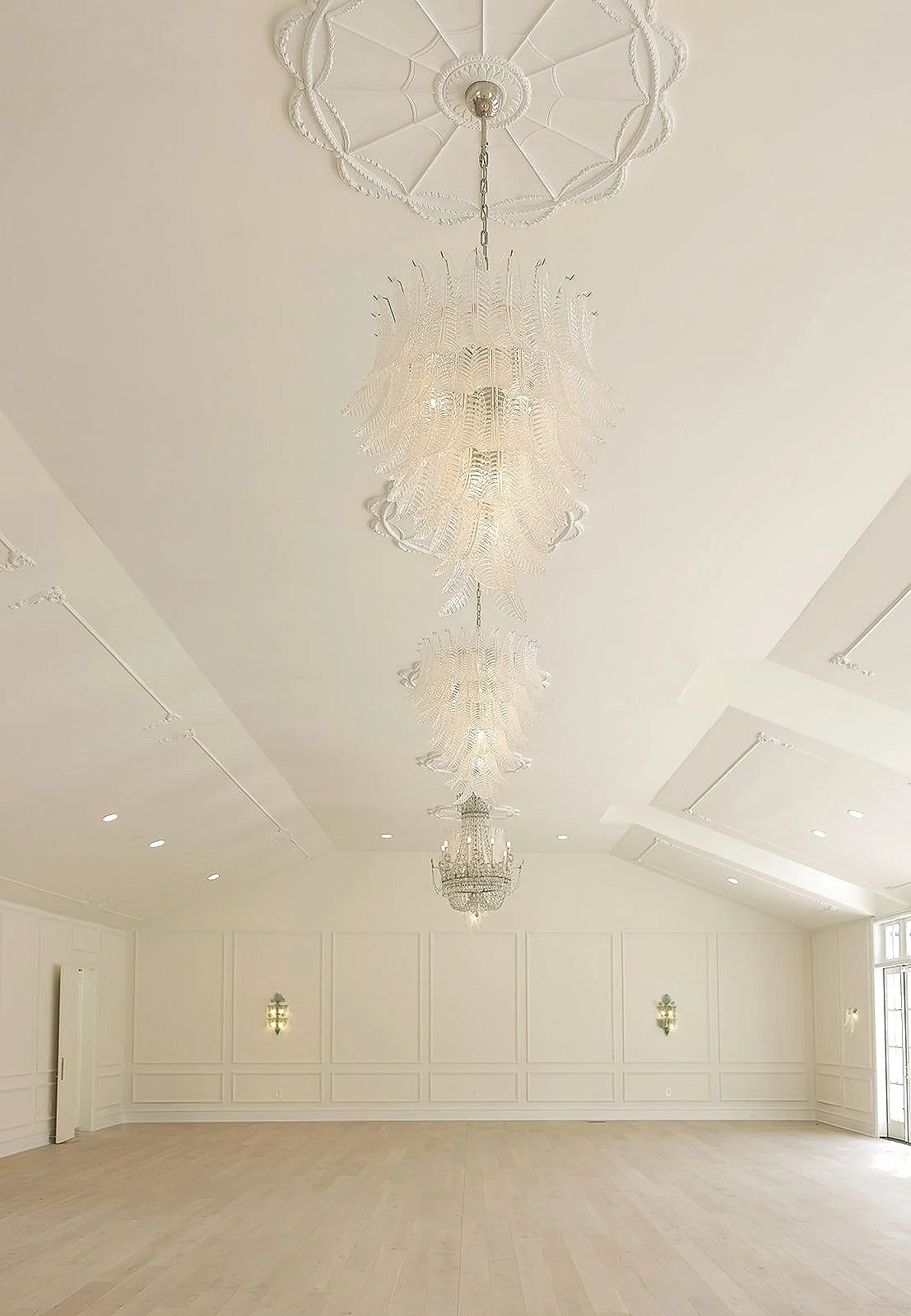The Sloane consists of two historically preserved homes connected by a brand new addition joining all three spaces into one, blending new and old. Including an outdoor patio that extends the length of the addition, as well as a courtyard and an adjacent lot that can be used for larger events.
The Sloane’s floor plan includes 5 interior spaces and 2 exterior spaces thoughtfully named in honor of Kristin’s family members and mentor. It's open concept, cool tones and fragile adornments gives the space a delicate yet comfortable feeling.









